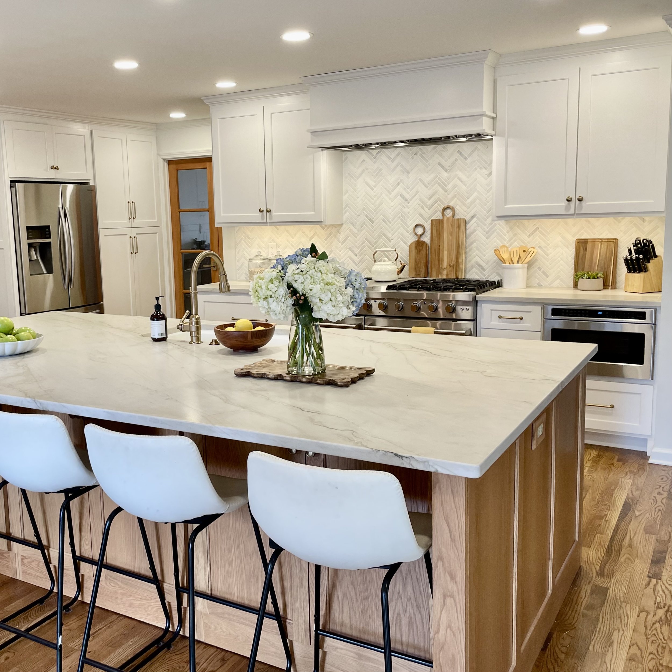


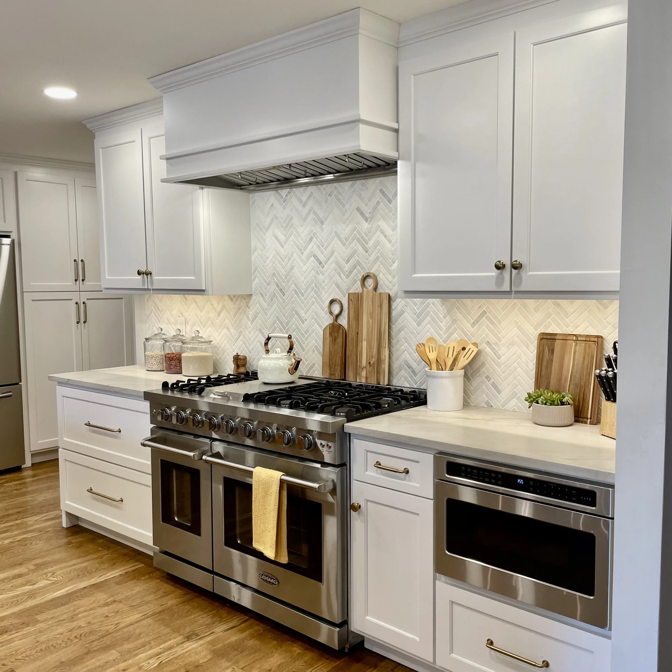
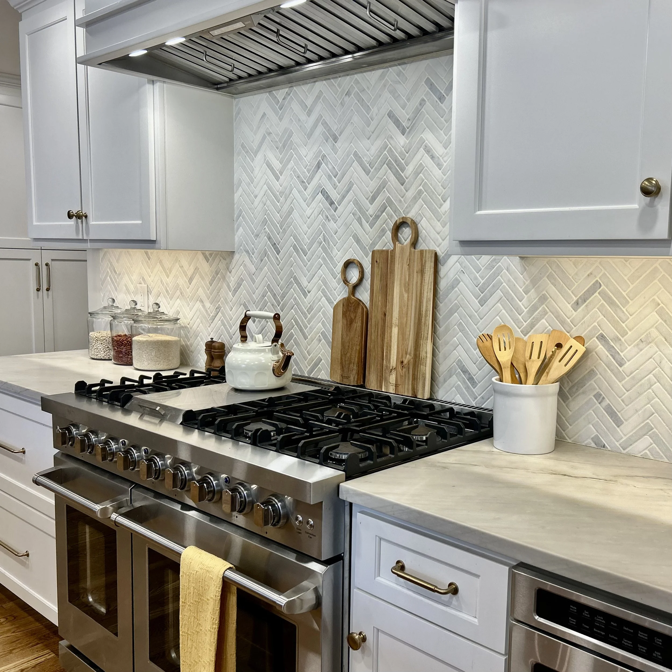


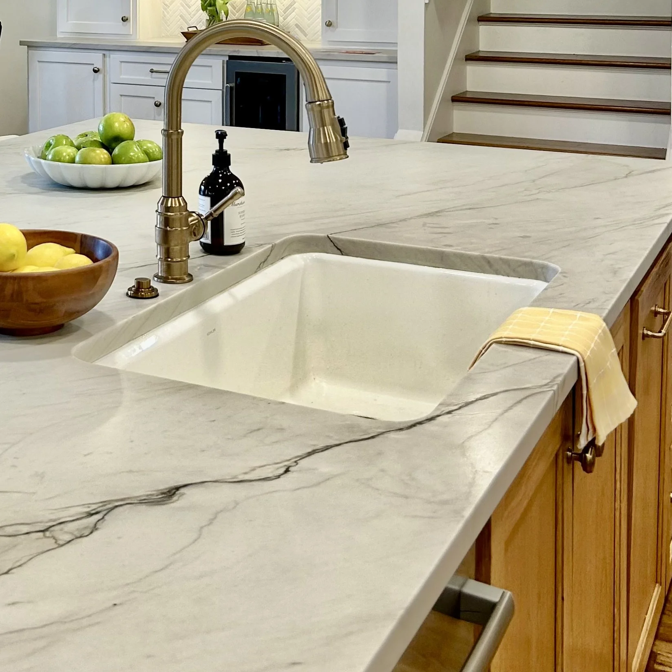
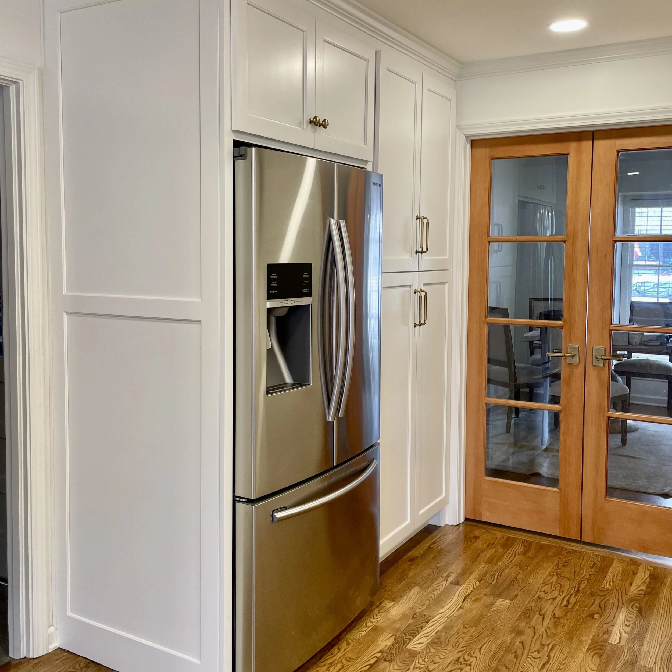
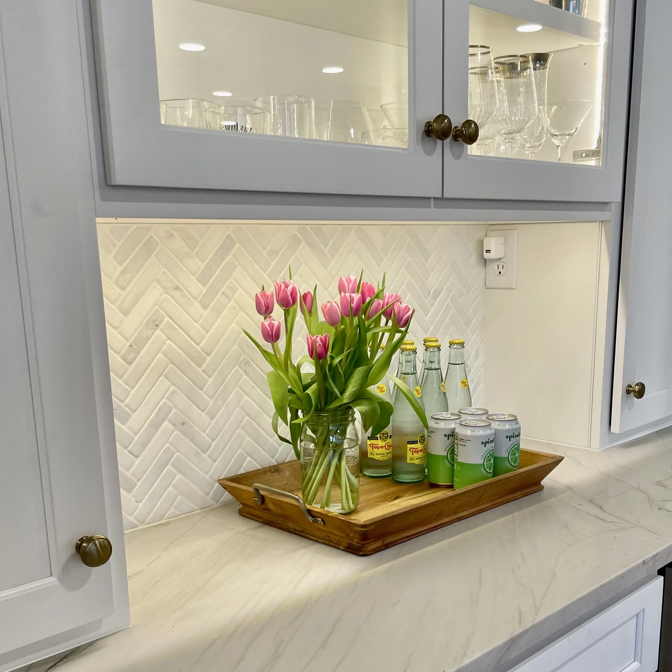
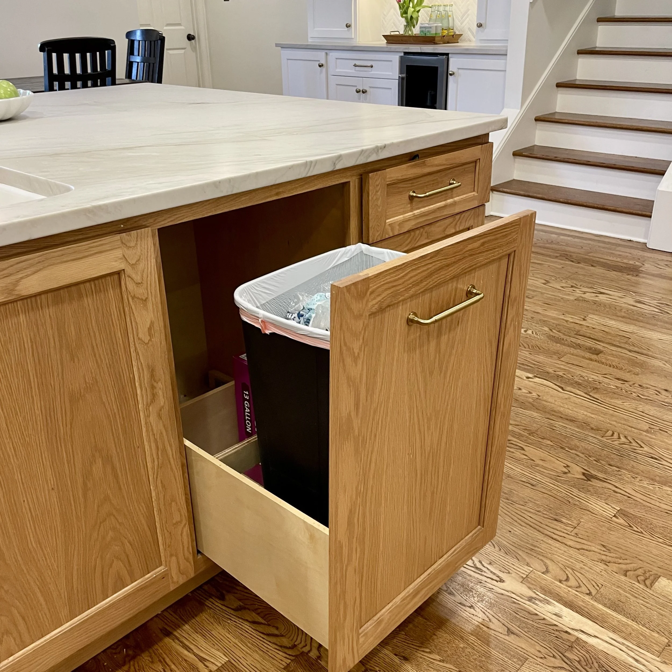
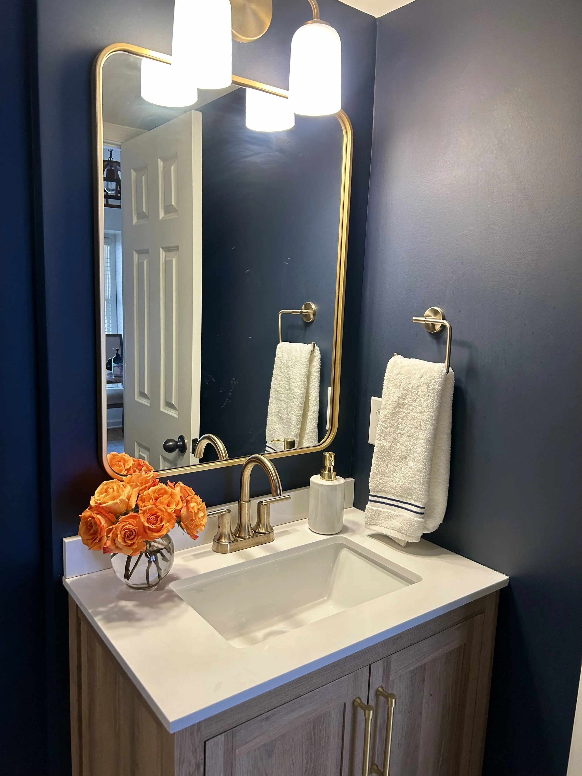
Your Custom Text Here
We helped these repeat clients transform their kitchen, pantry, front room/office, and half bath into a space that truly works for their family.
The kitchen layout was reimagined for better flow, with reoriented cabinetry, a new drink station, and a large island that offers ample serving space—and best of all, a seat for all the boys. Crisp white cabinets paired with a warm white oak island create a timeless, welcoming look, all topped with beautiful and durable quartzite countertops.
We turned the unused formal dining room into a private office with wood and glass doors, relocated the half bath entrance for more privacy, and added an overflow pantry for extra storage.
This renovation balances function and style—perfect for everyday living, easy entertaining, and a truly family-friendly home.
Interior design, drawings, & selections: Anne Turner Design Contractor: Lance Lipscomb with Design & Conquer
We helped these repeat clients transform their kitchen, pantry, front room/office, and half bath into a space that truly works for their family.
The kitchen layout was reimagined for better flow, with reoriented cabinetry, a new drink station, and a large island that offers ample serving space—and best of all, a seat for all the boys. Crisp white cabinets paired with a warm white oak island create a timeless, welcoming look, all topped with beautiful and durable quartzite countertops.
We turned the unused formal dining room into a private office with wood and glass doors, relocated the half bath entrance for more privacy, and added an overflow pantry for extra storage.
This renovation balances function and style—perfect for everyday living, easy entertaining, and a truly family-friendly home.
Interior design, drawings, & selections: Anne Turner Design Contractor: Lance Lipscomb with Design & Conquer