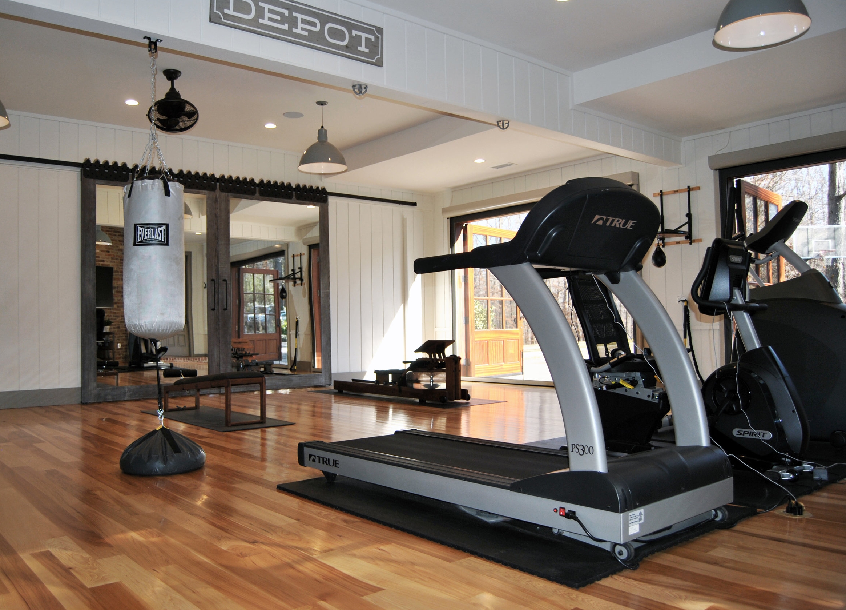
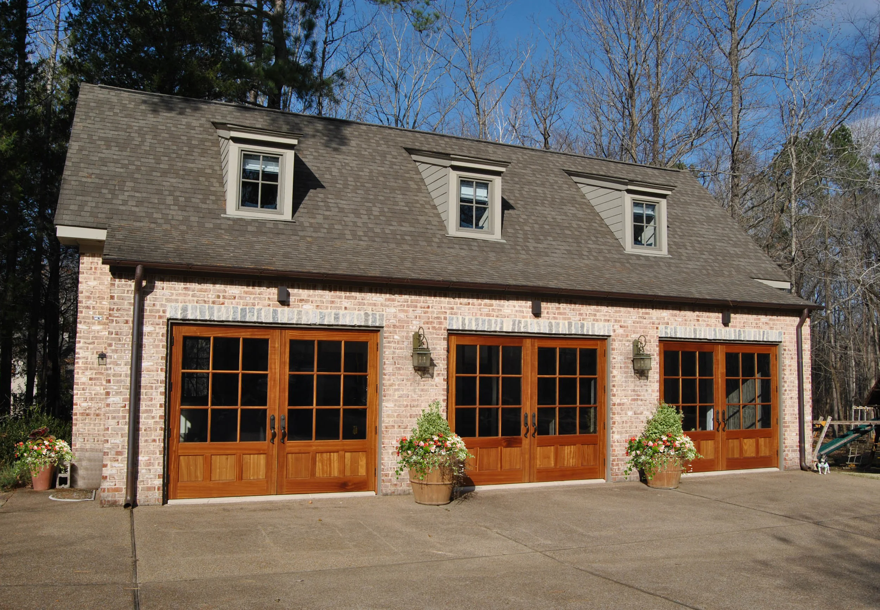


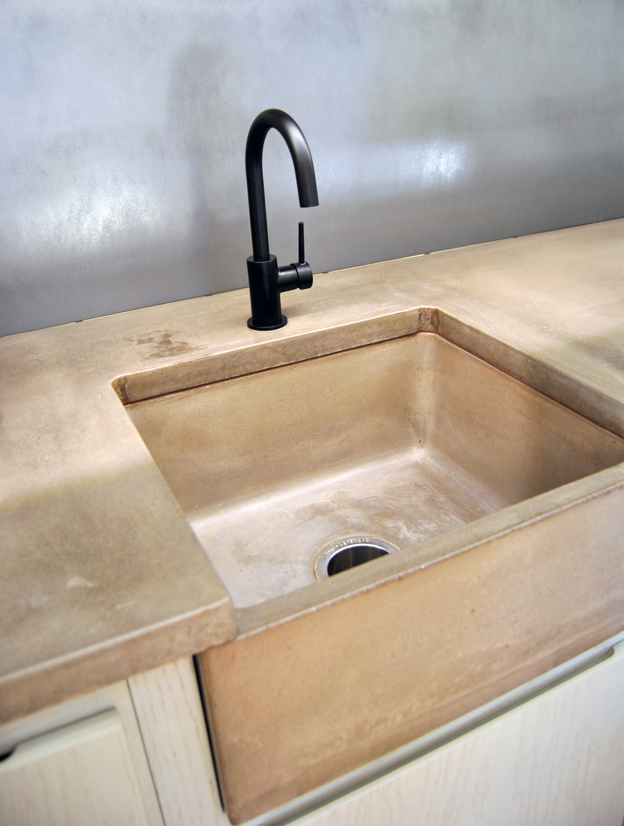
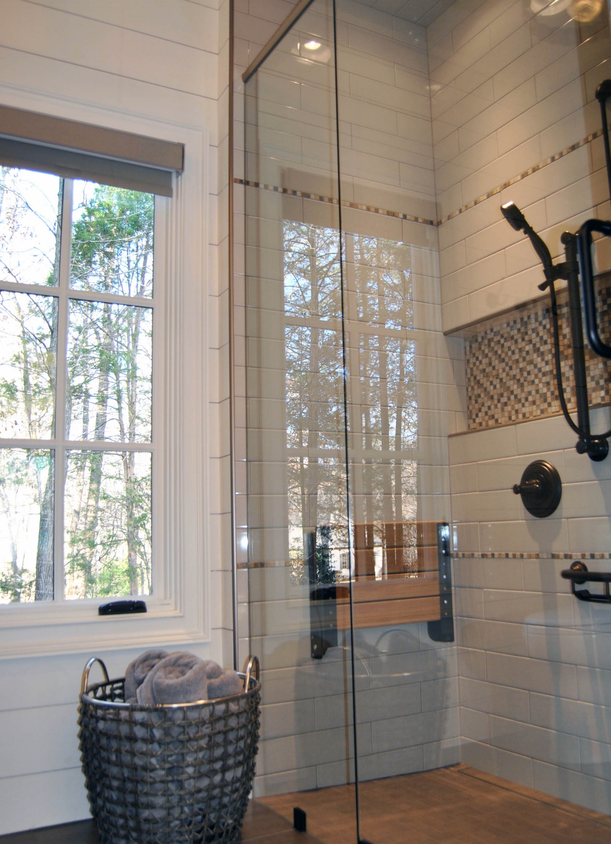
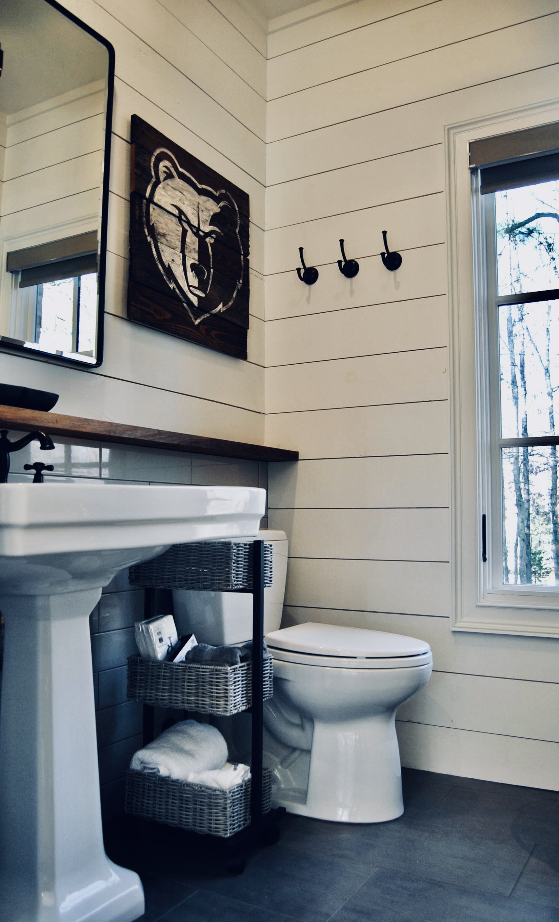

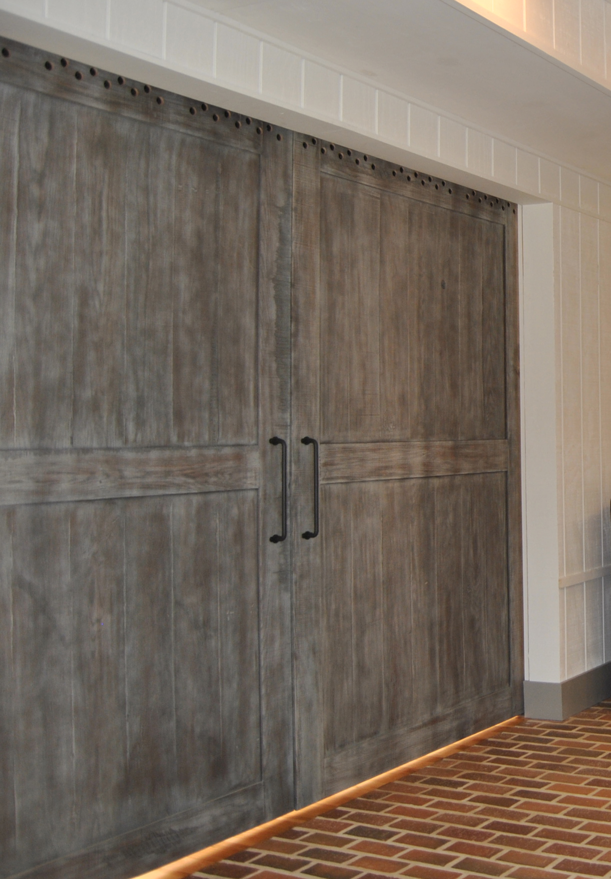

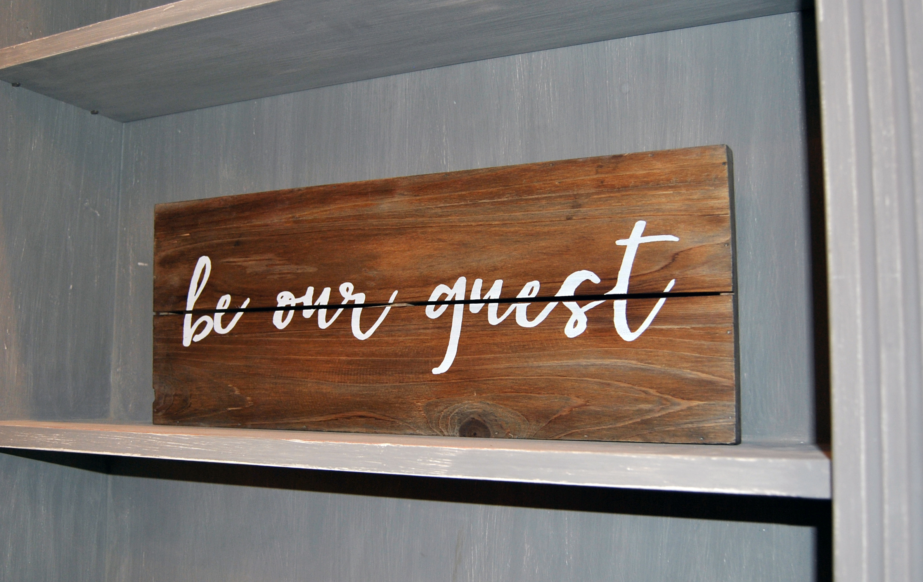









Your Custom Text Here
This project started with an empty garage and an owner’s grand vision. The owner wanted a home gym and multi-purpose extension of their home. A home gym would allow them to stay in shape, and the rest of the space would be a fun destination for their children and grandchildren.
The first floor includes a home gym, full bath, hang-out space for ping-pong or sleeping, and an indoor/outdoor pet area. Carson Looney designed new carriage doors for the first floor to replace original garage doors. (When the owner would like to have an open air feel, the doors can be latched open and hidden screens roll down over the openings.) The second floor features an open floor plan with five hidden “Murphy” beds made from barnwood, a television/family hang-out area, and an office space for the owner. Carson Looney did the architectural plans, and Anne Turner was responsible for the interior design.
This project started with an empty garage and an owner’s grand vision. The owner wanted a home gym and multi-purpose extension of their home. A home gym would allow them to stay in shape, and the rest of the space would be a fun destination for their children and grandchildren.
The first floor includes a home gym, full bath, hang-out space for ping-pong or sleeping, and an indoor/outdoor pet area. Carson Looney designed new carriage doors for the first floor to replace original garage doors. (When the owner would like to have an open air feel, the doors can be latched open and hidden screens roll down over the openings.) The second floor features an open floor plan with five hidden “Murphy” beds made from barnwood, a television/family hang-out area, and an office space for the owner. Carson Looney did the architectural plans, and Anne Turner was responsible for the interior design.